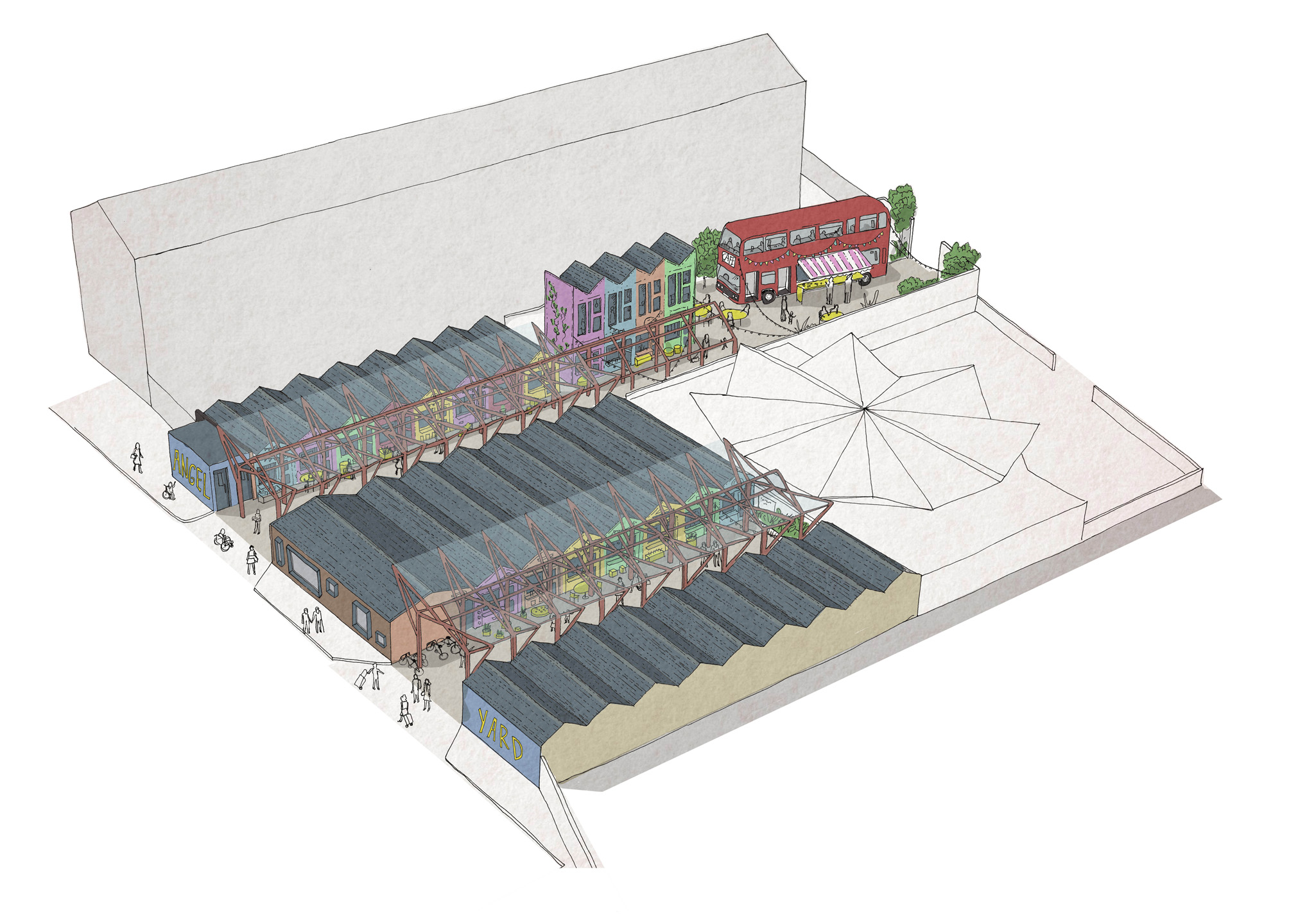[ad_1]
Enfield Council in north London commissioned Jan Kattein Architects (JKA) to develop the project as one of a series of temporary interventions designed to help address the local community’s urgent challenges as well as building long-term resilience. The area has incomes among the lowest 10 per cent in England, a poor living environment and high barriers to education, training and employment.

Supported by the Mayor’s Good Growth Fund, the Angel Yard project, which won planning at the start of 2022, has transformed the garage structures, which had become a local hotspot for anti-social behaviour and crime, into 35 affordable workspaces where entrepreneurs aged 18-30 can access training and support – and grow their business ideas through enterprise charity Launch It.
JKA’s previously completed interventions and projects in the area also include the Fore Street Library, completed in 2022.

Architect’s view
Designs for Angel Yard take an inventive approach to retrofit, making the most of the existing garage structures while adding minimal embodied carbon. Lightweight timber barrel-vaults add the necessary head height to adapt each garage into an individually let workspace. New shop windows to each workspace overlook internal ‘streets,’ sheltered by translucent canopies to create a sociable outdoor marketplace for informal collaboration.
The yard meets the street with a larger vault, spanning over a community space that complements the nearby Fore Street Library, newly refurbished by JKA to support cultural and community events. A terrace of new build two-storey workspaces overlooks the approach the north via a ‘school street’ designed with the local primary school to support imaginative play and improve air quality. Meanwhile, a series of public artwork commissions, realised with local architect Fisher Cheng, marks key connections to Fore Street.
While the surrounding Joyce and Snell’s Estate comes forward for redevelopment, these interventions support the emergence of lively, inclusive networks of social and economic opportunity around Angel Edmonton’s high street, and create active, well-overlooked new routes for residents.

Client views
Angel Yard will be a great place for a young person to set up a business. The overall look and feel of the space lends itself to a young entrepreneur wanting to get started on their business journey. We can only see this space being a complete success and having a positive impact on both the young people in the area and the local community as a whole.
Pat Shelley, chief executive, Launch It

Upper Edmonton is being transformed for the better and Angel Yard is just one example of the incredible changes we are seeing in the local area as a result of the Good Growth Fund. Angel Yard will help Enfield’s young entrepreneurs build their businesses, gain new skills and develop sustainable enterprises, which in turn will help to support a dynamic local economy. The inventive use of the space means we now have a new, attractive landmark in the area too.
Nesil Caliskan, leader, Enfield Council

Source:Jan Kattein Architects
Project data
Start on site June 2022
Completion date April 2023
Gross internal floor area 563m2
Gross (internal + external) floor area 1,218m2
Form of contract or procurement route Traditional – JCT Intermediate Contract with Contractor’s Design 2016
Construction cost £1.4 million
Construction cost per m2 £2,500
Architect Jan Kattein Architects
Client London Borough of Enfield,
Structural engineer engineersHRW
M&E consultant Watts
Quantity surveyor KM dimensions
Project manager Sam Neal, consultant project manager, Good Growth Fund, London Borough of Enfield
Principal designer Jan Kattein Architects
Approved building inspector Building Control department of London Borough of Enfield
Main contractor comu
CAD software used Autocad 2021
Environmental performance data
Percentage of floor area with daylight factor >2% Not calculated
Percentage of floor area with daylight factor >5% Not calculated
On-site energy generation 0%
Annual mains water consumption N/A only 8 sinks and 3 toilets
Airtightness at 50pa 3.5m3/(h.m2)
Heating, energy and hot water load 116.89 kwh/m2
Overall area-weighted u-value 0.29 w/m2k
Design life 10 years
Embodied / whole-life carbon Not fully calculated
Annual CO2 emissions 60.7 KgCO2eq/m2
[ad_2]
Source link
